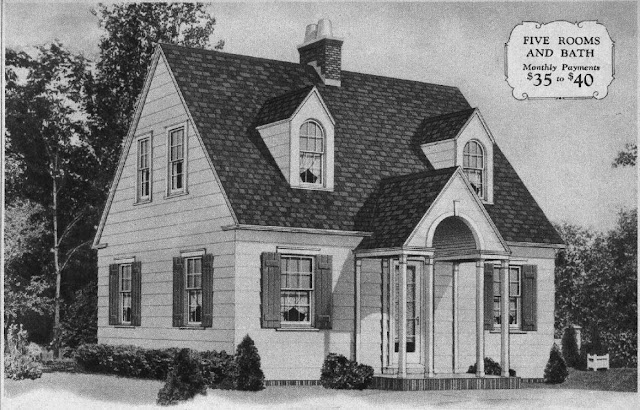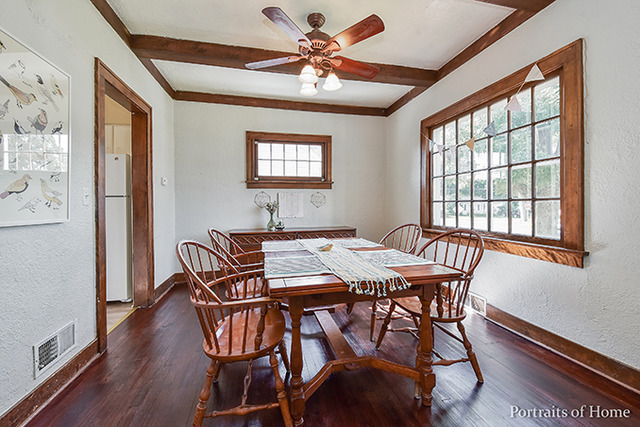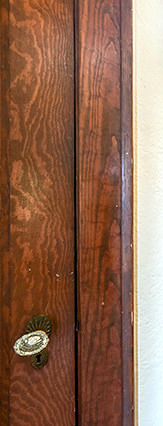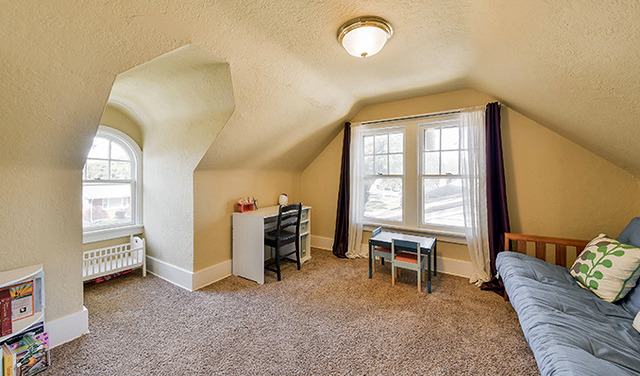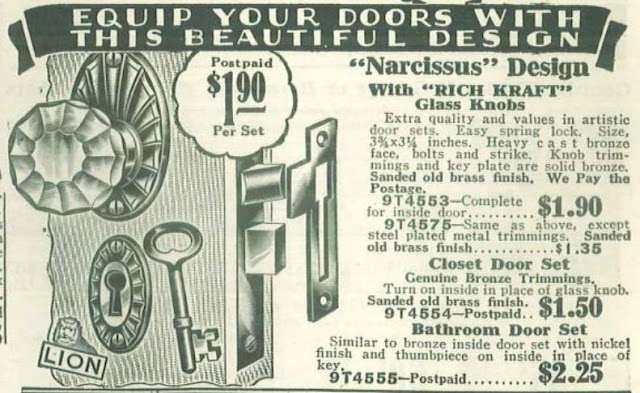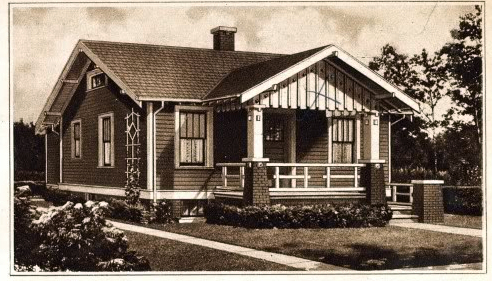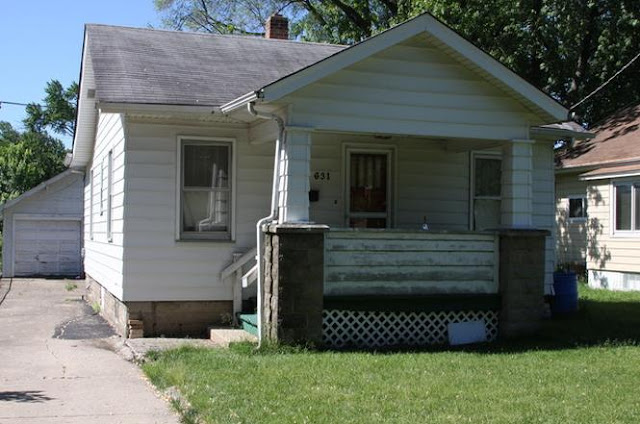In 1928, George E. Barnes bought not one, but two Sears houses to build on either side of his existing house in Aurora.
One house, a Sears Fullerton, was built as a rental. The other, a Sears Crescent, was built for George's daughter and her new husband.
 |
| A Sears Fullerton at 807 W. New York St., Aurora. Photo from Realtor site. |
 |
| Sears Fullerton. |
 |
| Photo from Realtor site. |
The Sears Fullerton cost $6,000 in 1928. The Fullerton is known for its tapered brick piers supporting the porch and the dwarf columns. There are wood shingles on the attic dormer and exposed rafters in the roof eaves.
 |
| Photo from Realtor site. |
 |
| The living room. Photo from Realtor site. |
 |
| Closer look at the telephone stand and coat closet. Photo from Realtor site. |
 |
| Photo from Realtor site. |
 |
| Photo from Realtor site. |
 |
| Photo from Realtor site. |
 |
| Original tub from Sears. Photo from Realtor site. |
George also purchased a Sears Crescent. (George had a good job as a butter maker/foreman at the Aurora Dairy Company.) He gave the house to his daughter Ola and her husband Donald Reed.
 |
The three houses share a backyard. New York St. used to be known as Walnut St.
|
 |
| Ola's house at 108 N. Lancaster Ave., Aurora. Capture from Google Streetview. |
 |
| Sears Crescent. |
The Crescent in Aurora is a perfect match to the catalog illustration almost 100 years after it was built. It has the original pediment and columns. Original multi-pane wood windows and sidelights around the front door remain. If you look closely, you can see the original medallion above the front door.
Previous owners found stamped lumber in the basement and “Sears” stamps under the plaster.

