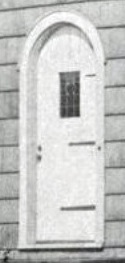 |
| 1904 Elim, Zion. Zion was once a religious utopia with biblical street names. Elim, according to the Hebrew Bible, was one of the places where the Israelites camped following their Exodus from Egypt. Photo from Realtor site. |
 |
Sears Willard.
|
The Sears Willard was a one-and-a-half story English plan designed by architect David S. Betcone. This Willard in Zion is authenticated.
 |
| The original Sears door with ornamental wrought iron hinges. It is the same one pictured in the catalog illustration. Photo from Realtor site. |
 |
| The Willard featured a corner fireplace and triple windows that provide a lot of sunlight. The living room was generously sized at 14' 5" by 17' 5". Photo from Realtor site. |
 |
| There is a rear staircase. Photo from Realtor site. |
 |
| Photo from Realtor site. |
 |
Photo from Realtor site.
|
 |
| Closeup of the lower cabinets and sink. Those are original Sears hinges and hardware. |
 |
| Photo from Realtor site. |
 |
| The front bedroom. Photo from Realtor site. |
 |
The Willard had a second story dormer in the back and a projection on the first floor. The projection was intended to accommodate the refrigerator and some cabinetry. Today, it serves the same purpose. Photo from Realtor site.
|
 |
| I don't know whether the overhang over the rear door is original, but it looks to be. Photo from Realtor site. |
 |
| There are many Willard lookalikes in the Chicago suburbs. Many of the knock-offs do not have the triple window on the side of the house. Photo from Realtor site. |
The original owners, Arthur and Grace Yarroll, got their mortgage from Sears Roebuck in April 1929 for $4,500.
Arthur worked as a supervisor at Fieldcrest Mills in Zion, a factory which made lace. He also served one four-year term as the Benton Township assessor. That election made national news.
 |
| The election for assessor was a tie, and then the tiebreaker was a tie! |
By 1936, the Yarrolls had moved out of the Willard and it was listed for rent.
















No comments:
Post a Comment