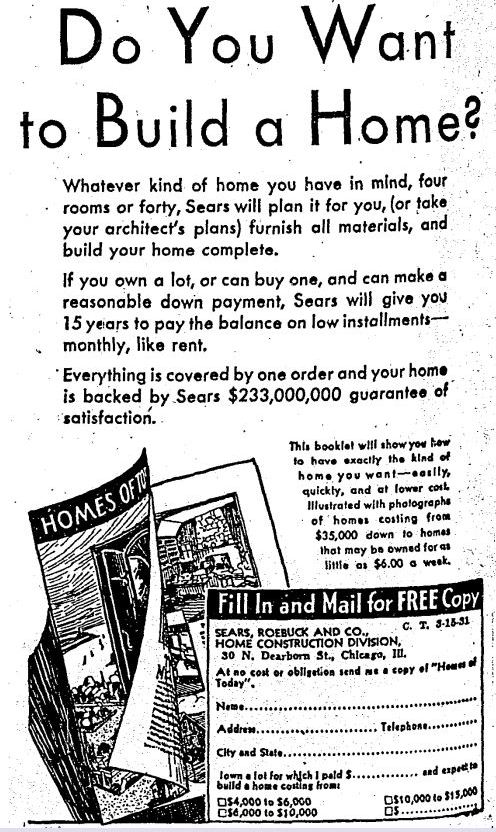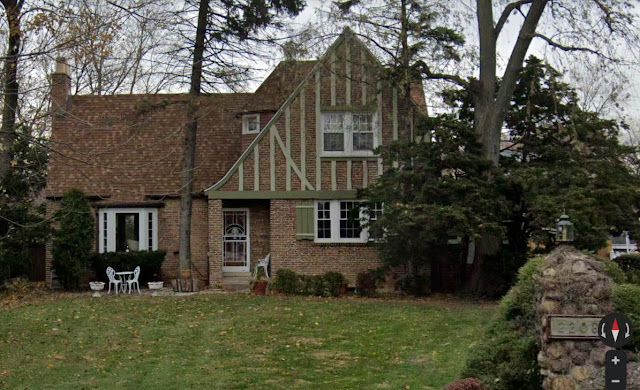Beginning in 1930, Sears began heavily promoting their custom home design and construction services. Rather than using the Sears standard house plans, the customer could request a custom design. The Home Construction Division of Sears could build you a house "from any plans you may have or plans prepared by your own architect." In communities that had Sears construction offices (like the Chicago area) Sears would "engage the best building contractors and supervise all construction from start to finish." Naturally, Sears would also provide all the materials needed to build the house.
The Sears custom houses came at a premium price. Either you hired your own architect and brought those plans to Sears, or you hired one of the Sears architects to design the house of your dreams.
 |
| Chicago Tribune ad from 1931. Sears could build you a custom house "costing from $35,000, down to homes that may be owned for a little as $6.00 a week." |
Despite the additional cost, the Sears custom houses gained in popularity during the early years of the Depression. This could be because most of the people building new homes in that time period were wealthy and not particularly cost-conscious. According to Sears supervising architect David S. Betcone, "It is interesting to note that upwards of thirty percent of homes built by Sears [in 1931] were from designs of outside architects."
Today, these custom Sears houses are nearly impossible to identify since they are one-of-a-kind. But occasionally we get lucky.
 |
| 2208 W. 116th, Chicago. Scan from Google Streetview. |
This Tudor Revival is most definitely not a kit house design sold by Sears, and does not match any of the houses shown in the Modern Homes catalogs.
What information does the building permit provide?
The permit was issued in September 1931, as we suspected. The house was $12,000, and the owner was Herbert L. Hulsebus. The architect on file was "Kandl". This refers to Hungarian architect Norman N. Kandl, who was employed by Sears Roebuck in 1931 and 1932. He worked on customizing the standard kit house plans for customers, as well as assisting with (possibly wholly creating) house plans for customers who wanted a custom design. In the Depression, times were tough for all architects, including Kandl, who was a successful architect in Hungary and had his own practice in the U.S. until 1930.
 |
| March 1928 advertisement in the Southtown Economist for Normal N. Kandl buildings in Chicago. |
When we see the name Norman N. Kandl associated with a house in 1931 or 1932, we can say with almost 100 percent certainty that Sears Roebuck was involved in the house's construction. This Tudor in Morgan Park is almost certainly a Sears custom house.
There was an advertisement for Sears Roebuck custom homes that ran in 1932 that confirms it. The house in Morgan Park is pictured.
 |
| Herbert in 1936. |
Herbert died in 1946 and Laura lived in the house until 1985.
To read more about Sears custom homes in the Chicago area, click here.


1 comment:
A whole new facet of Sears houses for me... I had no idea that these one-of-a-kind designs were an option! Thanks for researching this most interesting angle. Kandl's design for the Hulsebus family appears to be loved and well-maintained today... it would be fun to see the interior! I checked Zillow (as I'm sure you did) but no such luck.
Post a Comment