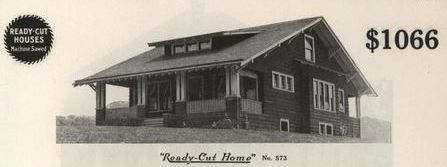Witness if you will a bungalow in Des Plaines. It had been identified as a Sears Hazelton in an architectural survey.
 |
| 1405 Walnut, Des Plaines. |
 |
| Sears Hazelton. |
Let's check the other side.
The house looks very much like a Sears Hazelton. The windows match for the most part (including the basement windows), the back porch has been enclosed, the exterior dimensions look right.
Case closed? Not so fast.
 |
| The leaded glass is still intact. |
Since we don't have any hard proof that the house is from Sears, we must consider the clones.
Kit house companies often sold houses that were so similar it can be difficult to tell them apart without an interior inspection. If a certain style was selling well for one company, a rival would design their own version of the same house. This leads to all kinds of confusion today, because today's homeowners can misidentify their houses as being from Sears.
There were two clones of the Sears Hazelton.
 |
| The No. 573 from Gordon-Van Tine. Look familiar? |
 |
| The design A118 from Chicago Millwork Supply Company. It's a close match to our house in Des Plaines, but it is missing the double window next to the back porch. |
Each of these houses is a close visual match to the Sears Hazelton. Their dimensions vary slightly. The interior floor plans also differ, but unfortunately we do not have any interior photos of the house in Des Plaines.
So... where do we go from here?
One way to narrow down the possibilities is a firm build date. I am not talking about the build date estimate provided by the county, but an actual time range in which a house was constructed. We can obtain this from a mortgage record, from a building permit, or, in the case of our purported Sears Hazelton, another source.
The Sears Hazelton was first sold in 1911. The Gordon-Van Tine clone was first sold in 1914. The Chicago Millwork clone was first sold in 1912. A build date for the house in Des Plaines might help us determine exactly which model it is.
It is a Sears Hazelton, with a very high probability.
The house was owned by the Stellman family for decades. It was constructed in the spring of 1911 by John P. Stellman. We know this from a blurb in the May 26, 1911 edition of the Daily Herald.
 |
| "John Stellman is building a house on the corner of Walnut and May streets. When completed he will have a fine residence." That's the house! |
Only the Sears Hazelton was sold in spring 1911. Is this concrete proof the house is from Sears? No, but we can be confident the house is not from Gordon-Van Tine or Chicago Millwork Supply.
John and his wife Gustie were the original owners. John worked at an enamel factory as a carpenter, so he had the skills to build a house. John died in 1930 and Gustie continued to live in the house until her death in 1942.


4 comments:
Thanks for this interesting look at the Hazelton! While the house in Des Plaines is likely a Sears product, there are a few things that leave me puzzled. First, the projecting bay of the dining room does not have the side windows seen in illustrations and plans of the Hazelton, and the depth of the projection does not appear to be wide enough to accommodate them.
Secondly, the diamonds in the three adjacent leaded windows are not symmetrical; two of each diamond's sides are slightly curved. I have not seen this exact design offered by Sears in any of the building supplies catalogs I am familiar with.
Third, the 1911 blurb from the Daily Herald states that the house is on the corner of Walnut and May; a look at Streetview shows the house to be on the corner of Walnut and Center. Street names do sometimes change, so that may not mean anything. Still, I wonder...
I'd like to see what is under all of that vinyl siding! Thanks again for a look at a house I had not paid much attention to previously; it's easy to see why it was popular and frequently copied!
Hi! Regarding whether the projection in the dining room could fit the window... my photos of this house are terrible. That white siding thing on the corner throws everything off. I believe the side window would fit.
Regarding the windows, I haven't seen those exact ones either. I will say that customers in the early years could pick out a glass design and the dimensions they needed. That pattern was available from Sears.
https://archive.org/details/ourspecialcatalo00sear/page/56/mode/2up
Center St was once called May St. Sorry, sloppy writing from me. I really need to stop writing these late at night!
You make a good point about the white corner board; the original shingled exterior lacked one. A narrow window like the one seen could likely fit the space. And the window pattern was definitely available then... You win and I'm convinced!
haha I'm not 100 percent on this one, but it will come up for sale at some point and perhaps we will get a better idea then!
Post a Comment