Imagine an idyllic suburb based on a traditional English village. A $90M (in 1925 dollars!) model community planned for 40,000 residents. Street names like Canterbury, Downing, Buckingham, and Kensington. It was marketed as a "dream city".
The developers christened the 2,600-acre suburb "Westchester" in 1925.
 |
| Ad in the Chicago Tribune from February 1926. |
Unfortunately, this vision of Westchester never manifested due to the Great Depression.
The infrastructure was built--71 miles of storm/sanitary sewer system, 41 miles of water mains, 40 miles of sidewalks, 20 miles of paved streets, a street lighting system with 40 miles of underground cable, and 15,000 tree saplings planted.
But time had run out for Westchester. Only 121 single-family homes were built before the economy tanked. The 1930 population totaled 358.
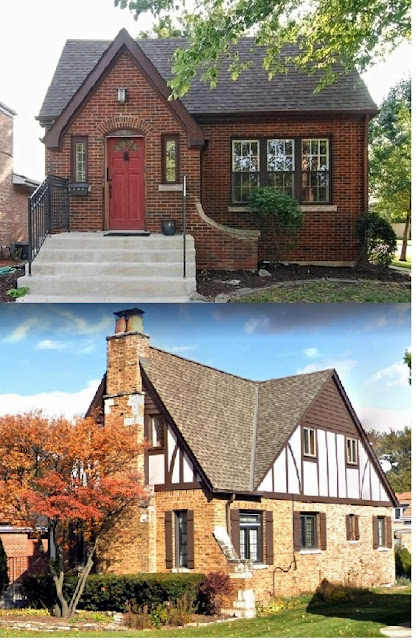 |
| A couple of the OG English houses built by developers in Westchester prior to the crash of the housing market. 825 Portsmouth (top) and 1653 Stratford (bottom). |
As residential building in the Chicago area slowed beginning in 1930, the real estate companies abandoned the plan of building English Tudor houses in Westchester and started selling off their lots to anyone who would buy them. Over 5,000 parcels were available, but buyers were scarce.
One of those buyers was Frank Simek. He and his wife Libbie constructed a lovely Gordon-Van Tine English cottage that is one of the few relics of Westchester's origin that remain today. (All photos courtesy of Maureen Woods.)
 |
| 1608 Stratford Avenue, Westchester. |
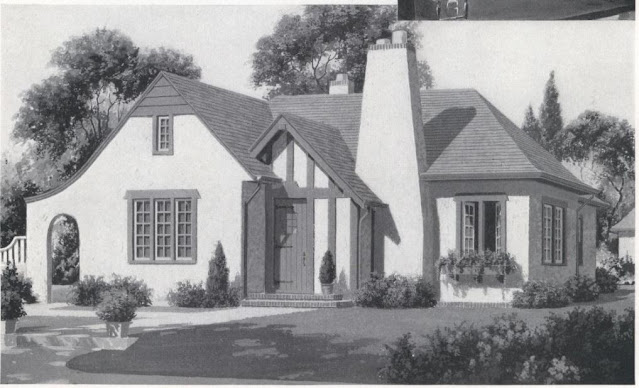 |
| Gordon-Van Tine Harmony. |
The Harmony was built between 1930 and 1935. Clearly the Simeks wanted their kit house to blend in with the other Tudors in the community. At the time the house was built, there were only three other houses on Stratford Avenue (Stratford-Upon-Avon was Shakespeare's birthplace), so there was a lot of open space.
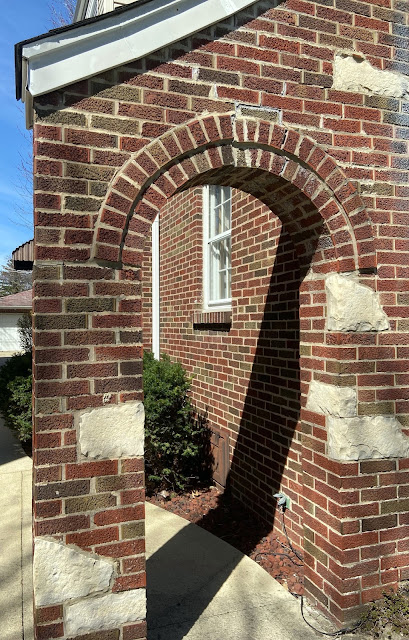 |
| The arched garden entrance. |
 |
| Some old flagstones in the front of the house. I wonder if there was originally a flagstone patio. |
 |
| Half-timbered entrance with a batten door. |
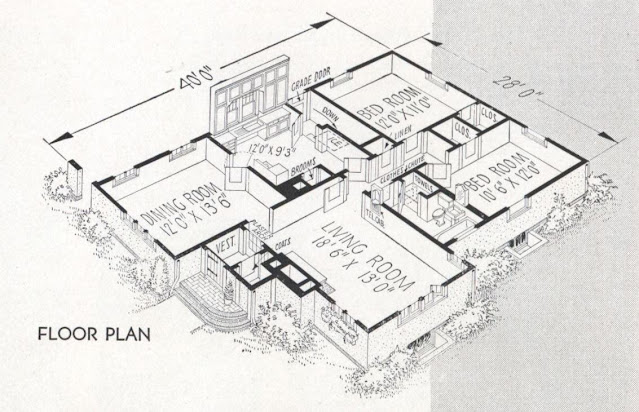 |
| A super-detailed floor plan of the Harmony (later called the Vernon) from the 1936 Gordon-Van Tine catalog of homes. |
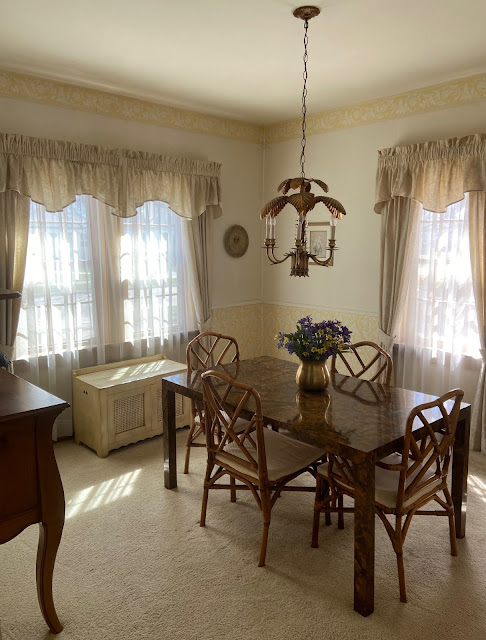 |
| The dining room faces the front of the house. |
 |
| The house still has its original interior doors. |
Besides this Harmony in Westchester, only one other example of this model has been identified in the U.S.
The Simeks lived in the house until late 1949.
Westchester did rebound after World War II, and building continued, but the idea of the English village was gone. Most houses that were built during this time were ranches and split levels. All fairytales come to an end.








2 comments:
Sears produced some really nice Tudor Revivals -- I wonder why so few of this model were built? The surviving original woodwork still looks new! The origins of Westchester are fascinating... I suspect that similar fates occurred in other new developments around the country at that time (1930's). Sadly, all fairytales do come to an end and, even more sadly, history has a way of repeating itself.
Maybe we haven't found many Harmonys was because of price. By the 1930's, prices were no longer printed in the catalogs. The Harmony was always listed towards the front of the catalog, maybe indicating it was more expensive?
Post a Comment